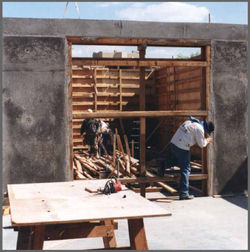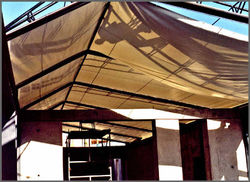top of page


Buildings: The House of Earth & Light
Construction
of
The House of Earth and Light
 Home SiteAbove a natural wash |  Framework for Stem WallsThe mechanicals for the entire structure are framed within the walls. September 23, 1998. |  New BeamsSalvaged from Phoenix, Arizona downtown Ballpark construction project, and cut to size. Total cost: $300. |
|---|---|---|
 Underground Air Conditioning SystemIn place before the floor is poured. |  Foundation Slab is PouredWorkers prep bridge decking for upcoming pour of living room floor. |  Interior FloorsForms shape interior floors and steps. |
 Setting the BeamLiving room spanning the natural desert wash. |  Living Room Under ConstructionAnother view of the home site, spanning a natural desert wash. |  Wood Forms in PlaceThe walls were shaped by earthen mix poured into wood forms. |
 Pouring the Earthen MixWall construction |  Rebar ReinforcementView inside the wall shows rebar support for bond beam. |  The Wall is RevealedThe color will lighten as it drys. |
 Construction ContinuesThe room begins to take shape. |  Another View of the WallsLooking down from above |  Patrick McCueTaking a moment to enjoy progress made on the construction of his home |
 Computer rendering: Nathan KoranThe entire roof was built from initial concept to finished product based on this image. |  Roof Trusses Under ConstructionForeground: roof truss on workshop floor, fresh off the jig, weighs 825 pounds. Background: a second truss nears completion. |  Truss Positioned on RoofWorkman guides the truss as it is lowered into position by crane |
 Roof Trusses Into PositionAnother view |  Apex of Roof Truss |  Roof Truss Close UpView from another angle |
 South End of Truss |  North End of TrussIn position, prior to final paint detailing |  Metal Roof TrussesInterior view of the roof trusses, as The House of Earth and Light takes shape. |
 HGTV Film Crew on SiteHGTV featured The House of Earth and Light on episode 608 of the Dreambuilders series. |  Workman's ShadowShadows cast by the workmen above hint at the unique translucent beauty of the roof. |  Patrick McCueSetting the truss into position as fabric roof is attached. Photo: Doug Hoeschler. |
 Workers Align Fabric Roof Panels |  Fabric Roof Attached to Trusses |  Roofline ShadowThe House of Earth and Light casts a shadow on the Workshop Studio before it is painted and sealed. Photo used with permission. |
 Truss Engineering Detail ViewMetal roof trusses with fabric roof panels installed. Photo: Bill Timmerman. |  Front EntranceOverhanging roof panels form eaves |  Fabric RoofInterior view. Photo: Bill Timmerman. |
Photos: Gerry McCue, Patrick McCue unless noted
bottom of page